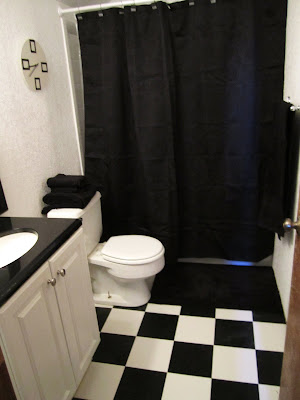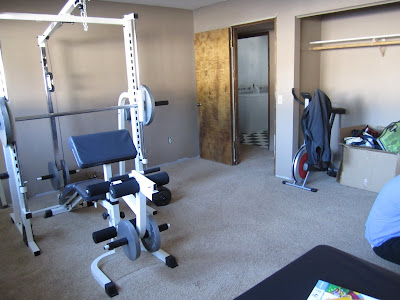I wanted to wait until everything was perfectly placed, however that might be a while and I want to show off our house to those who aren't able to come by and see it, so it is what it is.
Master Bedroom
*When we can afford it, we will put in built-in shelving. And yes, we are still living out of bags and boxes.
 Master Bathroom
Master Bathroom
*It's our smallest of all, but again, when we can afford it, we will be combining it with the guest bath on the other side of the wall to make our "master suite" complete.
 Master Bathroom
Master Bathroom*It's our smallest of all, but again, when we can afford it, we will be combining it with the guest bath on the other side of the wall to make our "master suite" complete.
*Haven't done much to this room yet. It will be the nursery someday when we decide to have kids (no, that is not a hint/implication).
*This is the bathroom I use the most. I hated it before we painted/put the flooring in, but it definitely gets its use from me. This is the one on the other side of the wall from the master bath. We will wall it off from this hallway entrance, and will basically move it across the hallway.


*This is the only view I'm putting up because our fridge still isn't here!
 Living Room
Living Room

 Living Room
Living Room
*I still want to find some cute decor for the walls, but it basically turned out exactly how I envisioned it! I love it.
*I am weird and love doing laundry, so I am very excited about this room. We will eventually put up shelving and a sink in here.
*Yes, it is ready for some visitors (and that is a hint)! This is the only room with curtains because this was our bed set from before. The beautiful nightstands are what I have left of my grandparents (mom's parents), and I love them so much. They don't quite go with our bed frame so our guests will have the privilege of using them; and I think that makes this room a "suite."
*The lighting is kind of bad so you can't really see the acid-stained concrete to the right. The wall isn't finished over there either because of plumbing or what-not, so no pictures yet!













